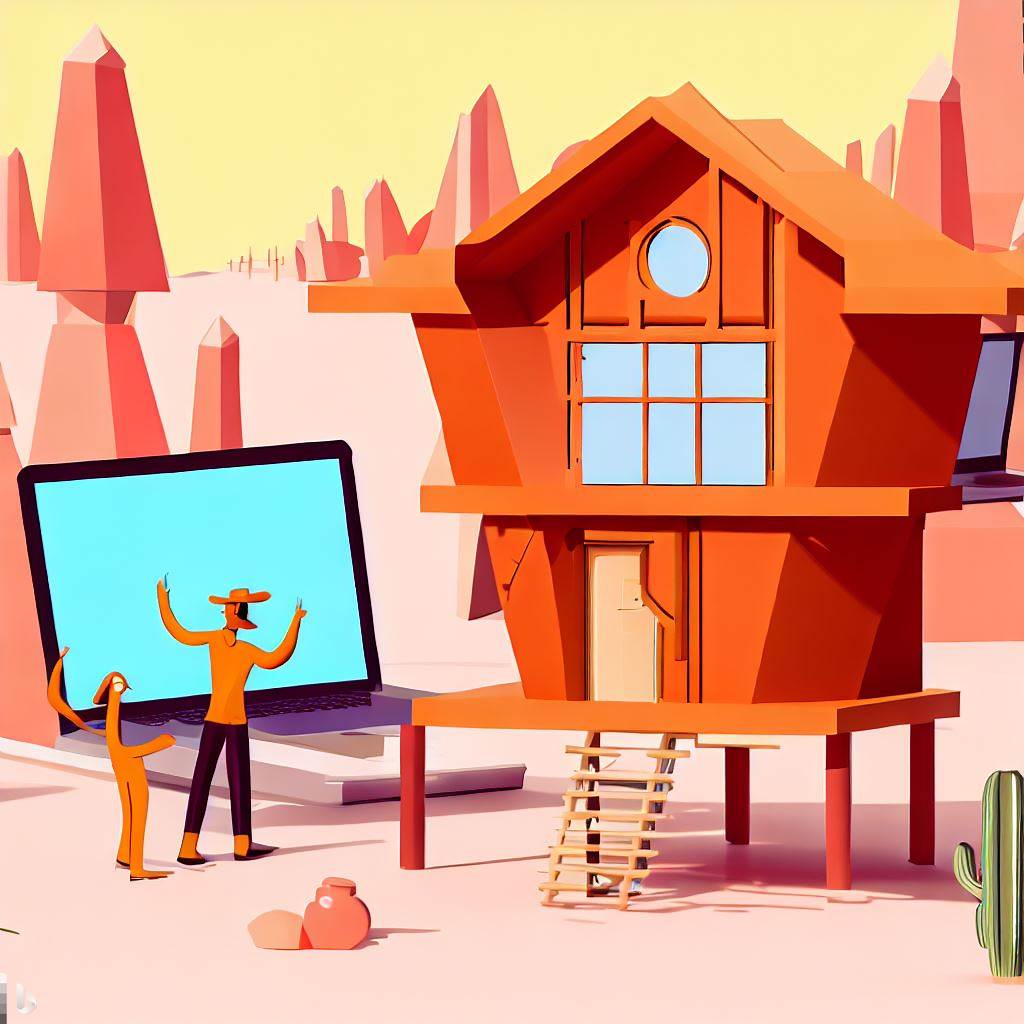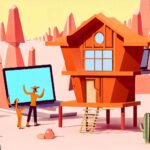Are you ready to embark on the journey of designing your very own tiny house? This exciting endeavor requires careful planning and precision, and one essential tool you’ll need is design software. In this comprehensive guide, we will explore the world of tiny house design software, helping you choose the best option for your needs. Whether you’re a seasoned architect or a novice DIY enthusiast, we’ve got you covered.

Why You Need Tiny House Design Software
Before we dive into the specifics of various design software options, let’s address the question of why you need ‘tiny house’ design software in the first place. Design software is indispensable for several reasons:
- Visualization: It allows you to visualize your tiny house project in 2D and 3D, giving you a clear idea of how the final structure will look.
- Precision: Tiny houses require meticulous planning due to their limited space. Design software helps you accurately measure and allocate every inch of space.
- Cost-Efficiency: By planning your tiny house design digitally, you can avoid costly mistakes during construction.
- Blueprints: You can generate detailed blueprints that are essential for obtaining permits and for builders to follow.
Now that we understand the importance of design software, let’s explore some key criteria for selecting the right one.
User-Friendly (Easier to Use)
If you’re new to designing, or you simply want a user-friendly tool, consider the following options:
1. Floorplanner – 8/10
- Pros: Easy drag-and-drop interface, suitable for beginners.
- Cons: May lack advanced features for complex designs.
2. The Sims 4 (… honestly) – 7/10
- Pros: Fun and intuitive, great for conceptualizing layouts.
- Cons: Not specifically designed for architectural precision.
3. SketchUp – 9/10
- Pros: Professional-grade software, widely used, plenty of tutorials.
- Cons: Has a learning curve for beginners.
4. Sweet Home 3D – 6/10
- Pros: Free and open-source, decent for basic designs.
- Cons: Limited features compared to premium software.
5. Planner 5D – 6/10
- Pros: User-friendly with 3D visualization.
- Cons: Some features require a paid subscription.
6. HomeByMe – 6/10
- Pros: Easy to use with a variety of furniture options.
- Cons: Can be limiting for complex designs.
7. Dream Plan Home Design Software – 6/10
- Pros: Simple interface, suitable for beginners.
- Cons: May not offer the depth needed for intricate designs.
8. Energy 3D – 5/10
- Pros: Focuses on energy efficiency, unique feature set.
- Cons: May not cover all aspects of tiny house design.
More In-Depth (Harder to Use)
If you’re an experienced designer or looking for more advanced features, consider these options:
9. Chief Architect – 5/10
- Pros: High-level features for professionals.
- Cons: Steeper learning curve.
10. Punch Home – 8/10
- Pros: Comprehensive tool with advanced capabilities.
- Cons: Not ideal for beginners.
11. AutoCad – 6/10
- Pros: Industry standard for precision.
- Cons: Complex and expensive.
12. Autodesk 3ds Max – 6/10
- Pros: Excellent for 3D modeling.
- Cons: Specialized for rendering.
13. Draftsight – 7/10
- Pros: 2D CAD software, precise for blueprints.
- Cons: Not 3D-focused.
14. Fusion 360 – 5/10
- Pros: Offers 3D modeling and parametric design.
- Cons: Complex for beginners.
15. Librecad – 7/10
- Pros: Free and open-source 2D CAD software.
- Cons: Lacks 3D capabilities.
16. Mitek Sapphire Build – 6/10
- Pros: Tailored for structural design.
- Cons: May not cover all design aspects.
Summary: Our Specific Recommendation(s)
Choosing the best software depends on your experience and project complexity. For beginners, Floorplanner and SketchUp offer a good balance of usability and functionality. If you’re an advanced user, consider Punch Home or AutoCad for precision and versatility.
TO NOTE
- You can design your own tiny house with the right software.
- Various programs are available for designing houses, each with its own features.
- Creating a tiny house involves careful planning and design.
- Styling a tiny house requires a keen eye for minimalistic and functional aesthetics.
In conclusion, designing a tiny house is an exciting venture, and selecting the right software is a crucial step. Consider your level of expertise and project requirements when choosing from the array of software options available. With the right tool at your disposal, you can turn your tiny house dream into a beautifully designed reality.
References:
- Innovate Your Tiny House Journey
- How Does a Composting Toilet Work?
- How Do I Build a Tiny House?
- What Is the Best Tiny House Documentary?
- How Do I Collect Rainwater for My Tiny House?
- What Is the Best Tiny House Book?
- Different Types of Composting Toilets
- Different Types of Tiny House Construction Methods
- Where Can I Watch Tiny House Documentaries?
- Benefits of Collecting Rainwater
- How to Use Tiny House Design Software
- Where Can I Buy Tiny House Books?

